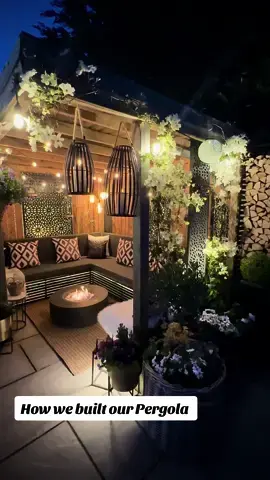shy
Region: US
Thursday 22 September 2022 23:04:35 GMT
5933
546
3
4
Music
Download
Comments
yu_know_you_cared :
my heart 🥺
2022-09-22 23:31:33
0
ObWp_N :
You’re pretty
2022-09-23 01:31:32
0
natalie :
😍😍😍
2022-09-23 17:39:37
0
To see more videos from user @datiingurdad, please go to the Tikwm
homepage.





