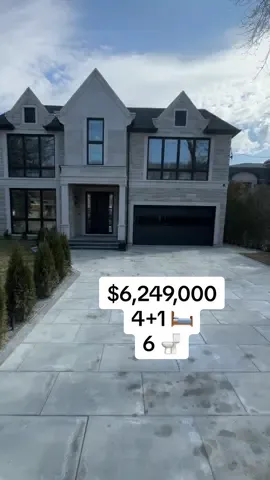CASSY
Region: FR
Tuesday 27 February 2024 18:56:04 GMT
59533
1609
11
24
Music
Download
Comments
Lo :
Vous faites du 42?
2024-12-02 18:29:03
0
Tanya ⭐️🥂🪩 :
c'est tellement beau et élégant je trouve 😍
2024-02-27 19:07:52
7
Eaupalee :
🤠🤠🤠
2024-02-27 18:58:06
1
Ella‼️ :
Bonjour ! De combien de centimètres sont les talons de la toute première paire au début de la vidéo ? 🤗🤗
2024-08-14 00:36:48
0
Célia 🎀 :
Le prix ?
2024-04-07 16:03:58
0
Lou-Anne :
C’est quelle modèle sur la videob
2024-03-11 13:30:15
0
Chlo :
Quand est ce que vous remettez les Santiags Amélie en stock svp ?☺️
2024-02-29 17:03:31
0
To see more videos from user @shoesbycassy, please go to the Tikwm
homepage.





