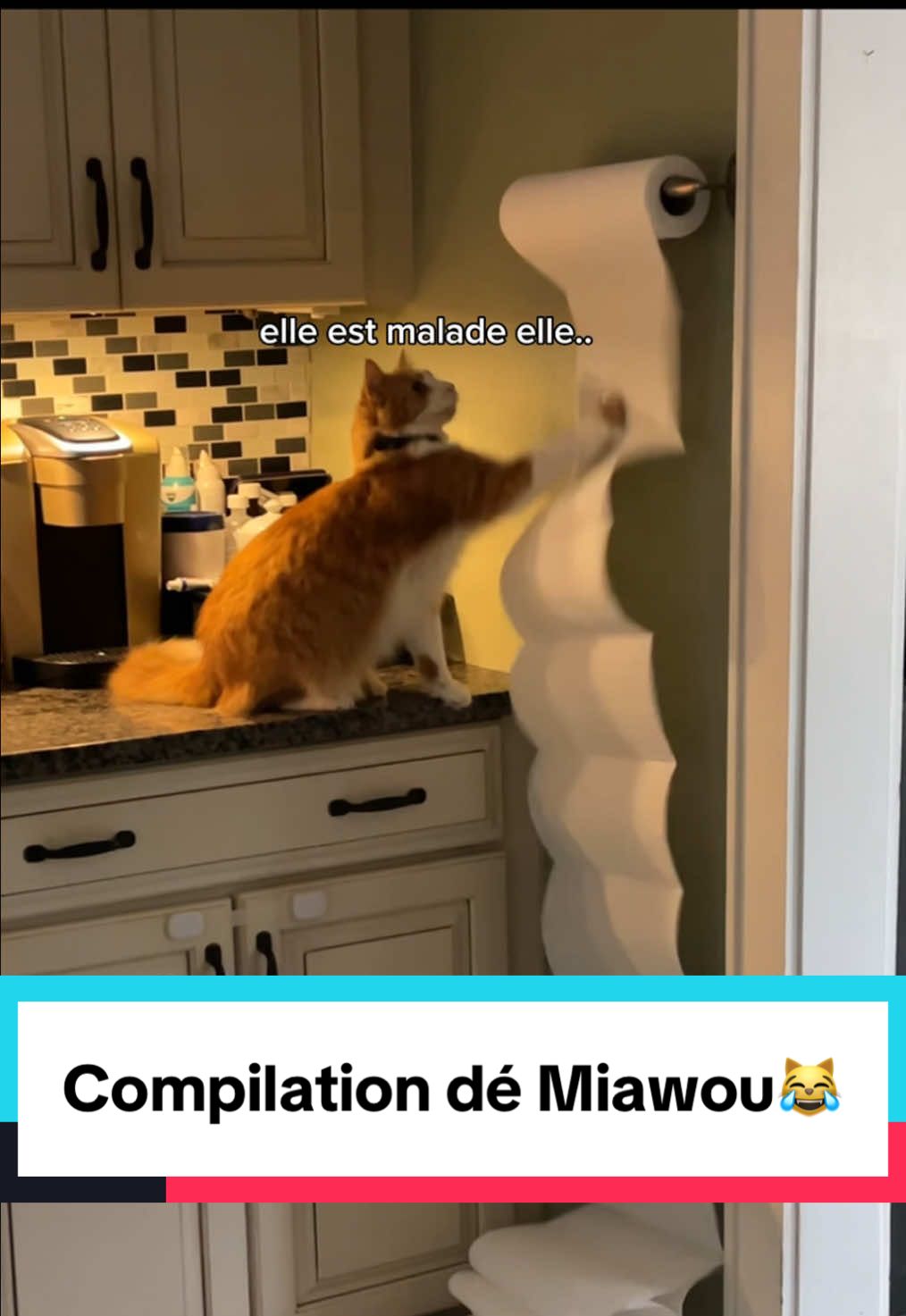tiny house
Region: US
Thursday 04 April 2024 23:57:34 GMT
95727
5554
265
357
Music
Download
Comments
Kelsi :
I don't like the fact that I can't afford it 😂
2024-04-05 01:31:49
176
debporter87 :
How much is this one
2024-04-05 01:01:21
2
Jaimie :
The kitchen and lounge need to feel like 1 room not seperated
2024-04-05 01:01:57
0
Mich :
i think cause its a big brick... and no toilet??? it nweds a permahome where you can add a deck... awning or something. i do like the layout though and the size of the rooms.
2024-04-05 01:12:39
10
J G :
Too much white love the blue tiles in the bathroom would rather have a base large room in the bottom floor
2024-04-05 00:04:46
15
Yooooo :
Price?
2024-04-05 10:01:41
32
Miranda :
Kitchen gets the most open space. Why so big in a tiny home?
2024-04-05 03:09:45
32
user142721502049 :
Don’t want to walk into kitchen
2024-04-06 00:30:52
31
mariannebjones :
Dude. Nobody wants the only bathroom that far from the bedroom aaaand downstairs.
2024-04-05 03:30:29
31
Bluejeans2 :
Needs a bedroom on 1st floor
2024-04-07 01:43:31
30
Leah :
Kitchen in the middle. The beds being built in also
2024-04-05 03:01:06
30
Roy Caudill :
🥰🥰🥰
2024-04-06 13:16:02
29
user5942906980301 :
If I were going to critique… they layout and space is good. The cabinetry is ugly. They look cheap. White with the wood handles. Only critique.
2024-04-05 13:21:55
29
⭐️ star :
I love everything except the low ceiling in the living room
2024-04-05 04:49:30
28
cindywhite979 :
no first floor bedroom, narrow halls, cramped
2024-04-05 02:14:22
28
melissahornby3 :
the pine and white was popular in the 1990's
2024-04-07 15:21:56
27
tamaracowger1928 :
where are the plug ins
2024-04-05 04:50:34
27
🧍 :
Where’s the toilet
2024-04-05 00:04:54
18
Ashley Pigue :
🙂🙂🙂
2024-04-10 15:02:02
17
Jake d598 :
No space around where the bed would go on either side everything else looks pretty good.!!!!
2024-04-05 06:11:56
17
Marybrad12 :
🥰🥰🥰
2024-04-05 04:11:52
17
Paper Seasoning :
I don’t like walking downstairs to bathroom. The top area would make for a great office space and one bedroom.
2024-04-05 02:43:51
17
Shonda, LCSW, CCIA :
Would be easier to see if video was slower
2024-04-05 00:44:40
17
Yessica M. :
🔥🔥🔥🔥🔥
2024-04-08 18:24:48
16
maryrose1478 :
so cute, love this
2024-04-08 16:39:03
16
Robcore🤘 :
How much?
2024-04-07 06:17:14
16
Matthew Blocker787 :
love it
2024-04-05 17:08:46
16
Mrs.Akins27 :
love it💗
2024-04-05 14:29:26
16
Amber ×͜× :
Love this!
2024-04-07 18:04:27
15
Efrain Navarrete :
price
2024-04-07 04:32:49
15
Nicky :
I love it 😍😍😍😍😍😍😍😍
2024-04-06 18:25:44
15
RD :
No way that cut out fits a full size fridge
2024-04-05 14:53:01
15
traci2216 :
To modern looking for me
2024-04-05 01:26:28
15
Amy :
The cabinetry looks like particle board to me. I said it. Everything else is fab!
2024-04-07 13:49:32
14
annettemcgill510 :
I love it
2024-04-05 23:53:30
14
kimberlyfun1977 :
Price??????????
2024-04-05 21:56:59
14
claythompson928 :
I like it
2024-04-05 01:37:16
14
Lily :
I love it
2024-04-05 01:23:14
14
mom :
So cute
2024-04-06 22:43:44
13
Bobby Ray Sanchez :
PRICE.?????????? ?
2024-04-05 15:23:29
13
Stacey Larnell :
No need for a tub, I LOVE the blue tiles! It almost looks like the ceiling is very low in half of the living area though?
2024-04-06 00:48:38
5
Ericka Brose :
The bathroom is too far away from bedroom , I think that’s it
2024-04-05 14:19:21
3
Kimberley :
It’s gorgeous, just wish it had a first floor bedroom!
2024-04-05 04:24:16
3
BLACKWIDOW1970 :
How bout you give it to me cause I already know what I would do!! Love it. I would make the bottom living area my bedroom(closer to the bathroom) and utilize the upstairs for a den hangout area in one
2024-04-05 03:07:33
3
Bobbi Sky :
What is the price on this one and where are they made?
2024-04-07 02:53:26
2
LITERALLY BUGGY :
can you show me a victorian style tiny house pls
2024-04-05 20:49:35
2
Silenthell02 :
Why does upstairs bed have to be huge? She can make it smaller so if it’s more people
2024-04-05 01:08:45
2
April Enos :
why do they have those stupid platforms in so many stand up lofts. most folks don't want a platform bed.
2024-04-05 00:11:19
2
Jennifer Martinez :
Love this!
2024-04-05 00:03:23
2
To see more videos from user @tinyhouse_inspiration, please go to the Tikwm
homepage.





