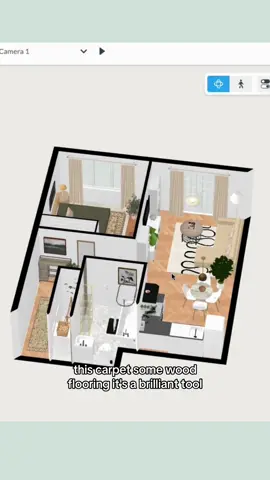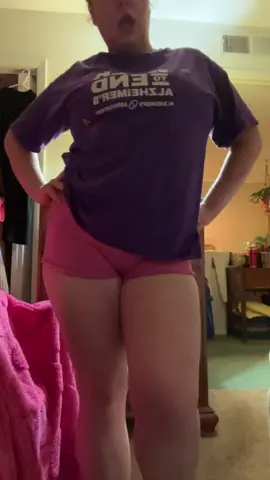Aシ
Region: SA
Thursday 07 November 2024 11:15:09 GMT
20105
544
1
188
Music
Download
Comments
🥀Abu Khalaf Al-Rajhi 🥀 :
😂😂😂
2024-12-10 21:58:46
0
To see more videos from user @flowggfff, please go to the Tikwm
homepage.






